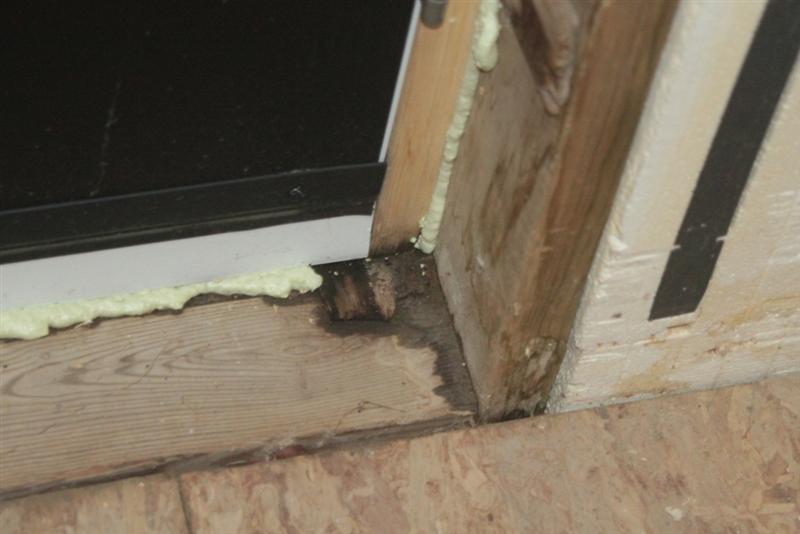Door 4 - East side Double door facing driveway
Description - sill is unfinished concrete between 2 pieces of 2X4 PT buck material, sides are mostly ICF Buck made from 2X12 PT planks, top is wood frame made with 2X6 covered by 7/16 OSB with house wrap, recessed 1 1/2" from outside edge of ICF. Temporary door made of fence boards covered with 6 Mil Poly sheet, door sealed by overlapping 12" poly sheets held in place by 1X4 strapping frame ... did not leak rain, did leak snow melt, over sill.
Door 4 Exterior View
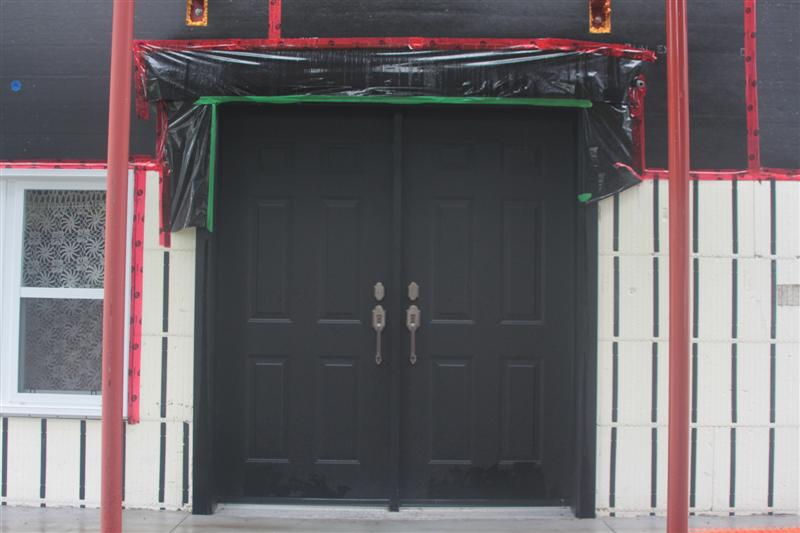
Leaks
- Bottom left corner, above sill, onto subfloor
- Bottom right corner, above sill onto subfloor
- Center, at top of door frame, through the hole drilled for the center post upper bolt ... after about 2 hours of rain
Defective components
- None found at this time
Other issues
- Joints between frame sides and top of sill are not sealed
Requirements
- Remove & re-install Door frame
- Inspect & verify adequacy of moisture barrier, correct as necessary to create continuous barrier with door frame
- Add caulking material between rough opening sill and door frame sill adequate to prevent leaks under sill
Door 4 Leak in progress comes through center bolt hole in top frame then down inside front of doors

Door 4 Leak exit point is the round hole meant to secure the center bolt in the top frame
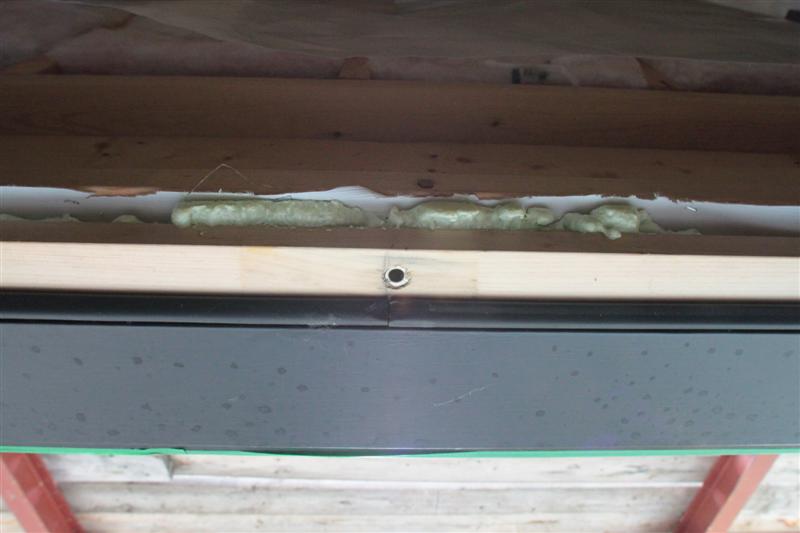
Door 4 Sill to side joint Left Side - Not Sealed
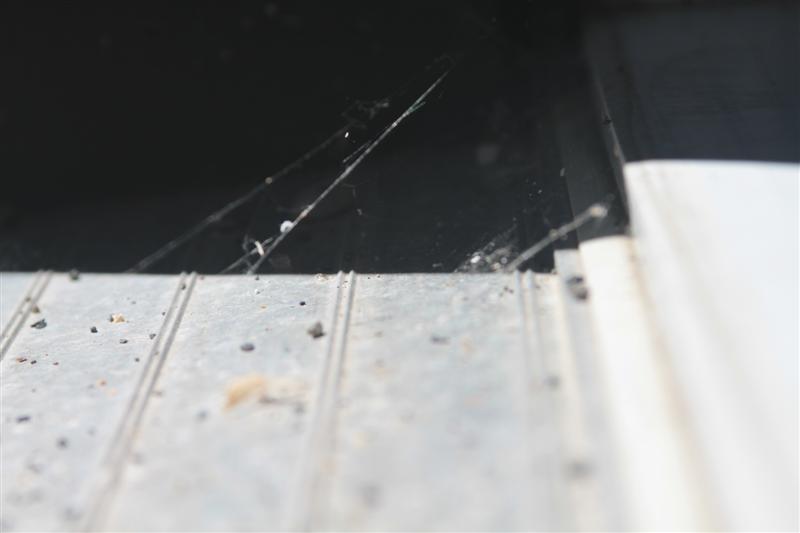
Door 4 Sill to side joint Right Side - Not sealed
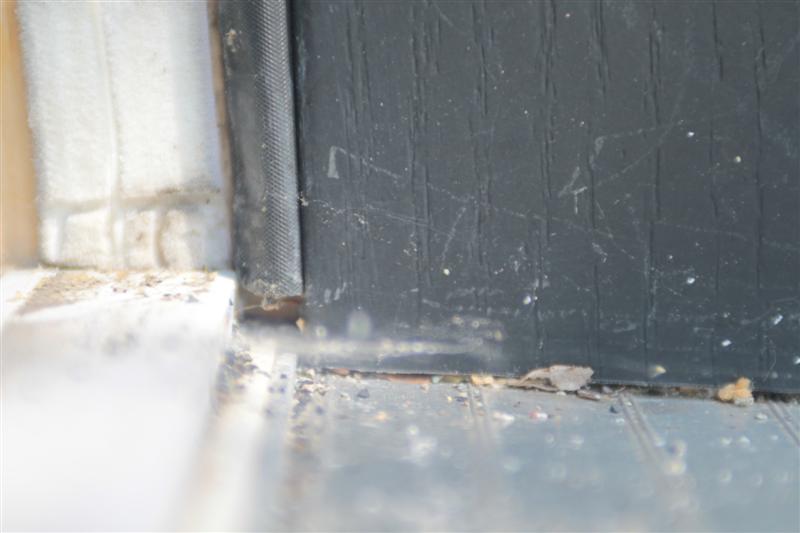
Door 4 Water stain on floor produced by months of leaking
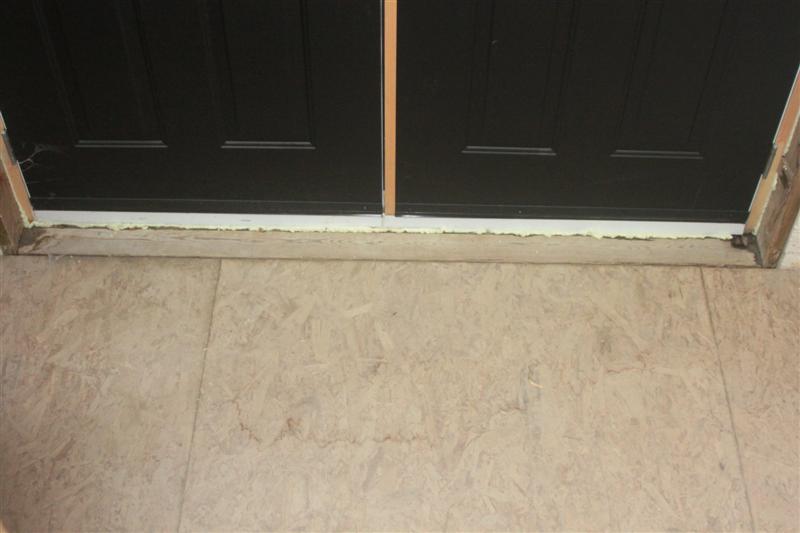
Door 4 Astragal post with undersized pad ... still attached because this door is seldom opened

Door 4 Threshold still wet in corners 3 days after rain stopped
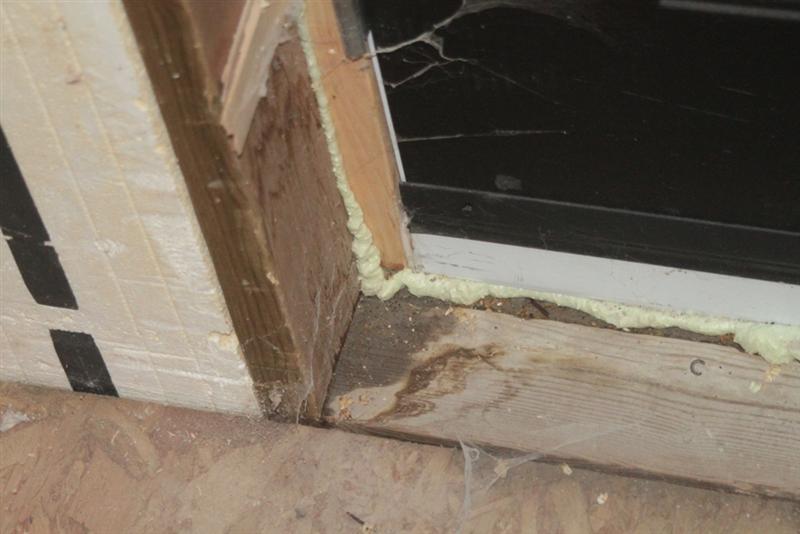
Door 4 Threshold still wet in corners 3 days after rain stopped
